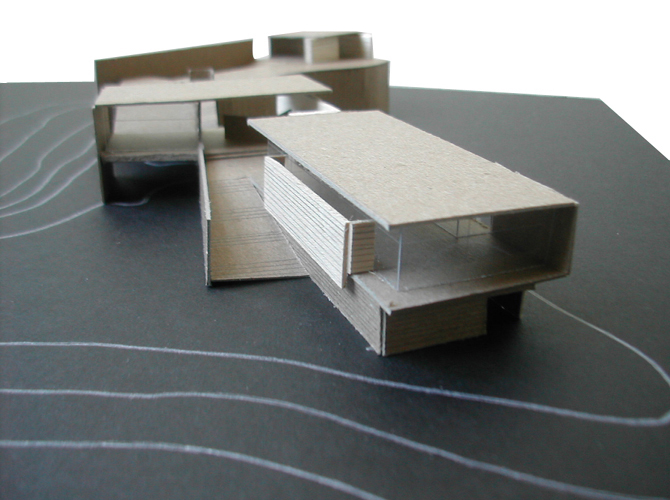
Hollywood, CA
Located in the hollywood hills ,the building accomodates itself following the existing topography creating a virtual “canyon” with the hill that flanks the west side of the property.
The prohibitive costs of cutting the foot hill with the subsequent massive retaining walls and concrete piles determine the positioning of the building on top of the two existing pads both natural and artificial, result of previous regrading.
With a program for a young couple with two daughters, the social areas are separated from the private ones with an oblique turn of the lineal composition. This node is both a translucent space that connects with the outdoor landscape and a vertical connector with the garage and entertainment / service areas below.
Derived from sculptural forms using prefab materials and self sustainable concepts the spatial experience evolves in an event-discovery sequence moving up-hill to reach the pool area and a pavillion overlooking the canyon.
Materials:
Prefab composite panels
Exposed concrete
Ipe wood
Low-e glass
Travertine marble

