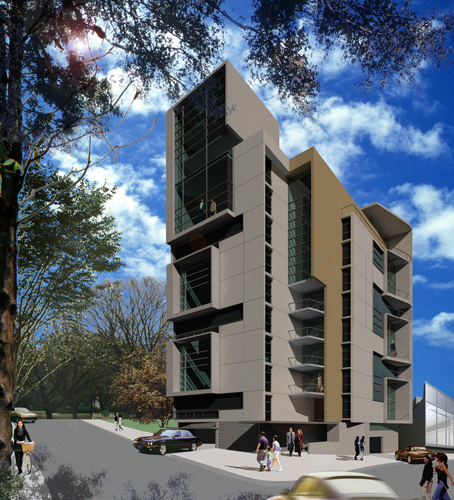

Kepler Tower
Puebla, Mexico
Set in a corner lot of aproximately 5200sf located within the area of Angelopolis, this comission by a development group comprises a new typology of building by means of interlocking different spatial configurations thru the 13 stories: 1bedroom/studio apartments, loft type apartments, townhouses and penthouses in a sequence reflected on the exterior of the building. This sequence is complemented with a roof-top public area that includes a club house, pool and exterior deck with views of the Popocateptl volcano.
The characteristics of the site allowed to have 3 different entrances to the building, being the pedestrian access the one located at the highest elevation along with the driveway for the penthouse’s garage, and at the lowest point the access to the service areas and general parking that slopes in a series of half height levels without compromising the structural grid.
Materials:
Exposed concrete
Low-e glass
Prefab concrete panels
Ipe wood decking
Perforated steel panels

